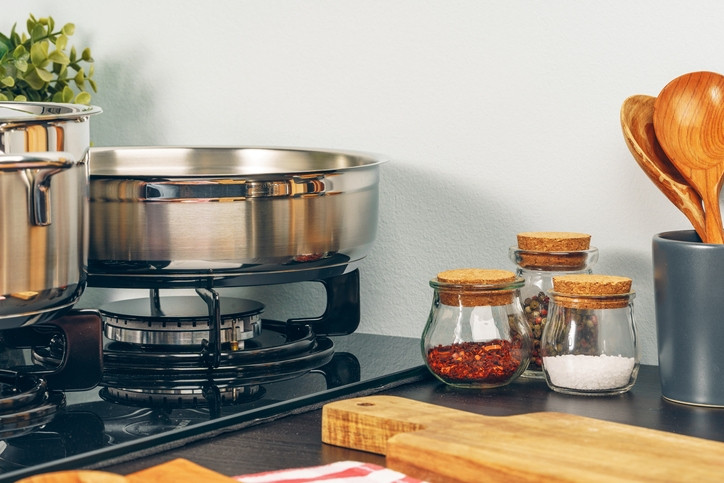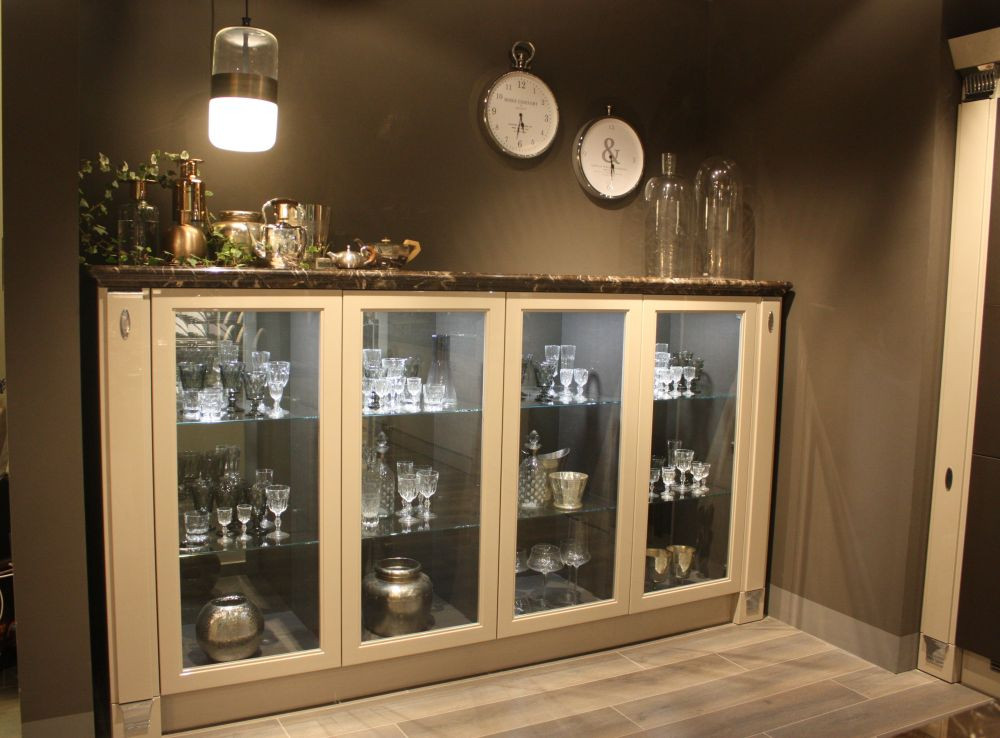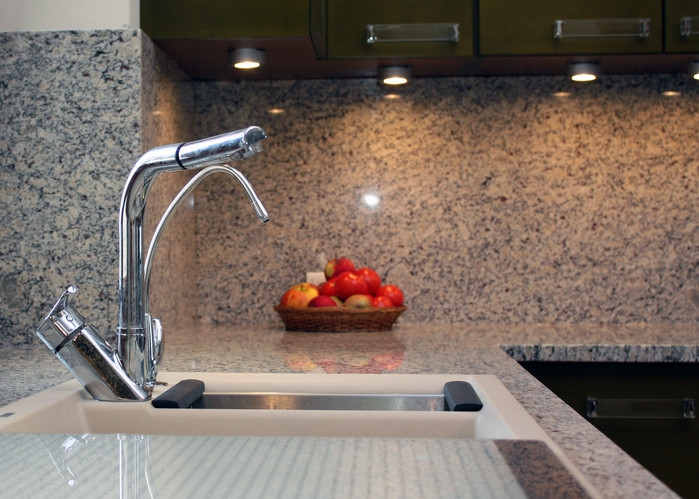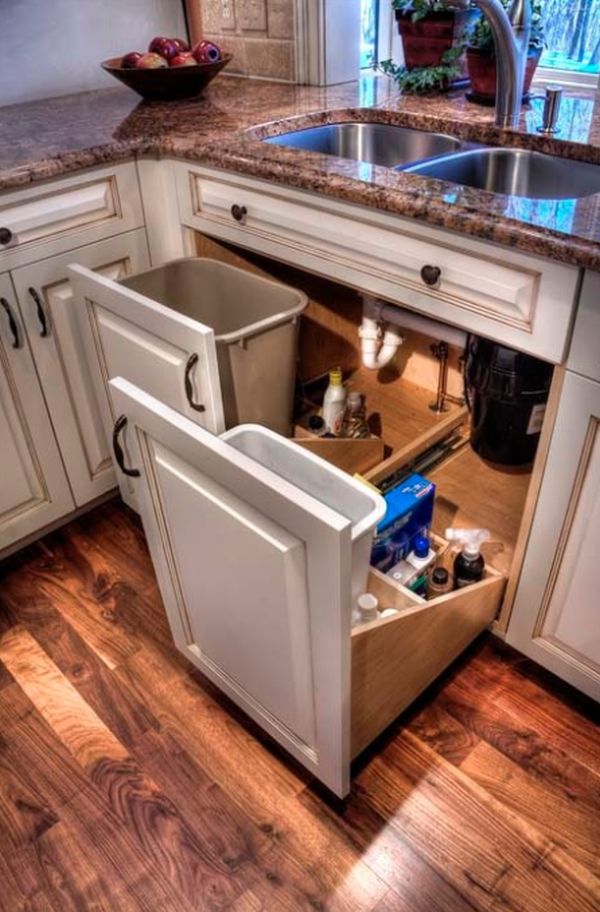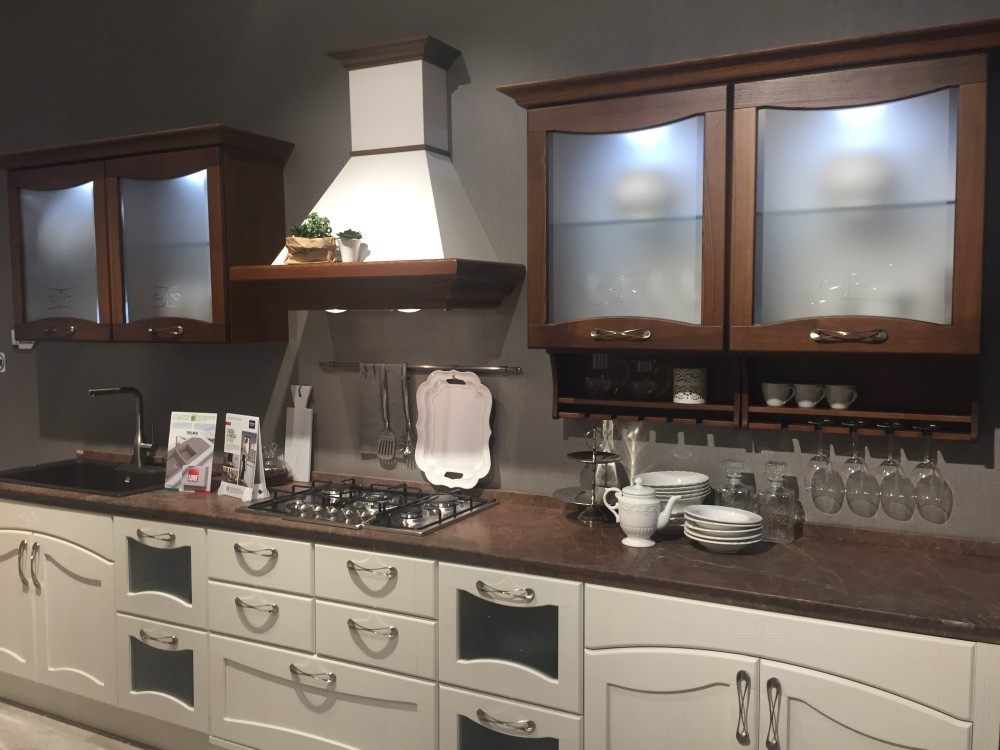
Almost every homeowner will be faced with the responsibility of designing, renovating, or updating a kitchen design at some point. Naturally, looking at a lot of kitchen photographs is a good place to start, but no matter how big or small the project is, there are a lot of other factors to consider.

We’ve gathered a lot of useful information about different parts of kitchen design that you should think about, as well as a lot of kitchen photos to help you plan your new kitchen.
Before making a purchase, make a plan.
It’s impossible to overstate the importance of proper planning when it comes to any kitchen remodel or design. The kitchen must be more than just attractive; it must also be extremely useful and fulfil a variety of functions for the entire family. Remember, it’s the heart of your home! Don’t buy anything for your new kitchen until you’ve completed all of the necessary planning

Make a list of the things that are most important to you.
While looking at kitchen photos to discover what’s new and inventive is entertaining, the items you incorporate must fit your priorities and lifestyle. Inevitably, decisions will have to be taken in order to keep within the budget and the available space footprint.

Choose which elements you want to use.
After you’ve decided on your priorities for the new kitchen, you’ll need to make a list of all the features you wish to incorporate. Everything from cabinets and main appliances to more detailed components like lighting, cabinet interiors, and other accessories should be included. This necessitates much deliberation and decision-making: do you want a coffee station? Consider installing a pot filler above the stove. Is there a separate prep sink? The list may go on forever!
 The amount of room available might sometimes dictate which kitchen plan is best.
The amount of room available might sometimes dictate which kitchen plan is best.Decide on the best kitchen plan for you.
There are six primary kitchen layout types (described below), and the choice is primarily determined by the amount of space available in your kitchen; you may have more than one option. Looking at a lot of kitchen photos can definitely help here.


What is a Work Triangle, and how does it work?
As previously stated, the layout of your kitchen is typically dictated by the amount of space you have available, but if there is one immutable guideline for outstanding kitchen design, it is the Work Triangle. In most kitchens, the cooktop, sink, and refrigerator are where the majority of the labour is done.
These three parts make up the kitchen’s work triangle, and they should be close to one another with no impediments in the way – with the exception of a one-wall kitchen. In the 1920s, an industrial engineer came up with the notion in order to optimise kitchen layouts.
A few points to keep in mind about the Kitchen Work Triangle and kitchen efficiency in general:
- Appliances and cabinets should not obstruct the triangle’s flow.
- The triangle should now be able to handle a lot of household traffic.
- Entry doors should not obstruct any appliances, and one appliance’s door should not obstruct another’s.
- If your kitchen only has one sink, make sure it’s on the opposite side of the cooktop and refrigerator.
- On either side of your sink, there should be at least 20 inches of countertop space on one side and roughly 25 inches on the other.The dishwasher should be in close proximity to the sink.
- Countertop space should be available next to or across from the refrigerator, as well as on both sides of the cooktop.
- A ventilation system is required for every stove, although it should not be positioned beneath an operable window.
- You can check the National Kitchen and Bath Association for suggestions on the best kitchen spacing for all types of kitchens.



The 6 Types of Kitchen Layouts
Consider how you and your family utilise the kitchen before deciding on a certain layout. You may have more possibilities if you have a larger space. Take into account not only the kitchen itself, but also how it connects to the rest of the living room if one exists.
- Is there place for a dining table in your immediate living space, or is one already there?
- What is the current shape of the space you’re working with?
- Are there any additional limits on the structure or organisation of your work triangle in your new space?

1. Kitchen with a Single Wall
The one-wall kitchen is exactly what it sounds like: cabinets and appliances organised across a single wall. If you look at photographs of kitchen cabinets, you’ll notice how this arrangement can work well in a small house or apartment, especially if you have an open plan living area.
- This style of kitchen layout is straightforward and doesn’t take up a lot of room, especially if both top and bottom cabinetry are included.
- Because this kitchen layout normally doesn’t have a lot of vertical space, it’s crucial to make the most of it by extending cabinetry to the ceiling.
- In addition, placing the range in the center and the refrigerator and sink on opposite ends is often the most efficient layout.



2. Kitchen with galleryThe Galley kitchen can be found in many historic homes, as well as urban apartments and smaller dwellings. It takes up almost twice as much space as the one-wall kitchen. Two rows of cabinets face each other across the floor area in two straight lines in a galley kitchen arrangement. Because there are no wasted corners and the space available is maximised, this layout is extremely efficient.
- Galley kitchens provide greater storage space alternatives.
- To reduce disturbance from several people, confine the work spaces along one wall of the galley for larger families.

3. Kitchen with an L-Shape
An L-shaped kitchen is exactly that: cabinets and appliances arranged along two perpendicular walls. It’s ideal for any size space. If you look at kitchen photos, you’ll notice that there are many different ways to arrange the work triangle and other parts of your kitchen.
- Although L-shaped kitchens are a versatile design, they do incorporate corner cabinets, which can be difficult to work with and often result in wasted space.
- A walk-in pantry would be ideal in the L’s corner.
- An island and/or a breakfast nook opposite the corner are great for L-shaped kitchen


4. Kitchen with a U-Shaped Design
If you have adequate room, a u-shaped kitchen is a fantastic concept for efficient workflow and plenty of storage. This kitchen design arrangement often includes cabinetry along three walls and is ideal for creating a work triangle that is out of the way when there are other people in the kitchen.
- If the cabinets runs all the way to the ceiling in a U-shaped kitchen, it can feel cramped, so do it on only two walls.
- Work spaces should be placed on the other side of the street from where the most foot traffic flows.


5.The Kitchen on the Island
The island kitchen is perhaps the most popular choice for an open plan living room because the central island includes extra workspace, storage, and even appliances. Arranging stools along one side of the kitchen is also a fantastic way to integrate some casual seating.
- The island’s presence aids in the creation of a natural traffic flow in the kitchen.
- The island can be used for a variety of things, including dining, prep work, social gatherings, and serving food and drinks.
- The kitchen must be spacious enough to fit the island comfortably.



6. Kitchen Peninsula
The Peninsula kitchen has a counter that extends out from the rest of the cabinetry or from a wall, similar to an island kitchen. This is a wonderful choice for individuals who desire an island but don’t have enough room for one.
- The advantages of a peninsula kitchen arrangement are similar to those of an island, but with extra storage and alternatives for gathering and dining.
- A peninsula in a tiny kitchen that feels closed-in can open it up, especially if cabinetry above the counter is removed.


Make a detailed floor plan for your kitchen
It’s time to draw up a scaled floorplan for your new kitchen after you have your lists and desired layout. If you’re not handy with this, the kitchen professional or builder you’re working with can do it for you. This is important so that the kitchen flows with the rest of the house, especially in an open plan living space.
Of course, looking at a lot of kitchen photographs and kitchen cabinet pictures will help you plan out your design, but so will cutting out sized pieces of paper or cardboard. Alternatively, some folks may opt to go high-tech and use one of the several kitchen design apps or software packages available.
Bring all of your ideas together
This is where all of those kitchen photos you’ve been admiring come in handy. This is where you may start choosing the elements and style that you desire, whether you have a file of magazine photographs, a Pinterest board, or a folder full of website links. It’s also the point at which your budget enters the picture.
- Make sure your choices complement the style of your home and the aesthetic you desire for your kitchen.
- What colours and materials would you like to work with?
- Begin adding up the costs of all the appliances, cabinetry, flooring, lighting, and other features you want. To stay within the budget, you may need to compromise on some of your wishes, and the list of priorities you put up earlier can help you make those decisions.
Pick a Kitchen Color Scheme
 Even if some designers have grown tired of the style and moved on, white kitchens are still very fashionable. Color is having a moment in the kitchen, and it may be applied in a variety of ways: Cabinets, backsplash, and kitchen walls should all be painted.
Even if some designers have grown tired of the style and moved on, white kitchens are still very fashionable. Color is having a moment in the kitchen, and it may be applied in a variety of ways: Cabinets, backsplash, and kitchen walls should all be painted.- The most popular colours for a kitchen are white, off-white, and extremely light grey. Light colours help to give the kitchen a clean look while also making it feel bright and cheerful.
- Gray throughout the rest of the house may be on the decline, but it’s still popular in the kitchen. This colour works well in both conventional and contemporary kitchens, as well as the ever-popular farmhouse style.
- Dark hues are also having a moment. Bold and dramatic is a popular style that might be a wonderful option for something truly unique.
- For painted cabinetry, bright colours are a fantastic choice. In today’s kitchen makeovers, dark greens and melancholy blues are becoming increasingly popular.
Choose from a variety of materials and finishes.

Begin selecting the materials and finishes for your kitchen based on your list of wants and budget. Before making a final decision, you can receive a lot of inspiration from kitchen cabinet photographs.
Because the kitchen is such a vital place, it’s best to acquire the greatest quality you can afford. In fact, if there isn’t enough money in the budget, some of the kitchen’s embellishments can be postponed. You can always update those types of smaller pieces later because hardware is easy to upgrade and installing a new faucet is not difficult.
- Begin with the most important items. First, decide on the cabinetry, flooring, and countertops. Everything else will be dictated by those decisions.
- As you make decisions, keep in mind the appearance and style you want to achieve.
- Keep in mind that certain surfaces necessitate special attention. Some countertops demand more care and attention than others.



Select a countertop material for your kitchen
Trends in the kitchen come and go, so if you want a new appearance, don’t be a slave to it.
- Choose countertop materials that will give you the aesthetic you want while also allowing you to maintain them easily. You’ll want to keep your countertops looking like new because they’re an investment.
- If your budget won’t allow you to use your preferred countertop material throughout the kitchen, consider blending materials. It’s a popular practise, and you can do it. When looking at kitchen photos, you’ll find plenty of examples.
- Make sure the material you chose complements your kitchen’s design.
 Choose a cabinet finish and material.
Choose a cabinet finish and material.
- When it comes to kitchen cabinets, quality matters. These, too, represent a significant investment. Each option has advantages and disadvantages, but they can all be attractive and long-lasting. Your kitchen consultant or cabinetry specialist will assist you in determining which option is ideal for your kitchen and budget.
- For many kitchens, solid wood is the ideal option, and it may be stained to your desired finish.
- Because engineered wood, such as particleboard and MDF, lacks grain, it cannot be coloured. This style usually has a veneer and can be painted, laminated, or thermofoil-coated.
- Particleboard is frequently used for cabinetry internal boxes and shelving.
- Plywood is an alternative, but it is typically more expensive than engineered wood. For all-wood cabinetry, plywood is sometimes used in conjunction with solid wood.
- Metal is a less common material, yet it may work well in a modern kitchen. Stainless steel, which is frequently used in professional kitchens, is a good example of this.
- Laminate is a type of plastic similar to what you’d find on a countertop. While they can be used on the outside of cabinets, they are more commonly utilised on the interior of cabinets and doors to make them simpler to clean. Melamine is a substance that is comparable to melamine.
- Thermofoil is a vinyl film that is applied to cabinet doors, boxes, and drawer fronts. Thermofoil cabinetry is often made of particleboard or MDF, which is an engineered wood.




- The Benefits of a Backsplash
- The backsplash serves a more vital role than just being decorative: it creates an easy-to-clean surface behind the cooktop and workplace while also protecting the wall. You can see from a variety of kitchen backsplash photographs that there are many different methods to create a backsplash. There are five main materials utilized for a backsplash.
- Ceramic
- Ceramic is the most conventional material for a kitchen backsplash since it is the easiest to maintain and clean. Ceramic tiles come in an almost infinite variety of styles, designs, and colours.
- Glass
- These tiles are similar to ceramic in that they are easier to clean, but they are also more expensive. They have a shinier appearance and might assist to brighten up the kitchen. There are many types, colours, forms, and sizes to pick from, just as there are with pottery.
- Stone
- Stone is a fantastic option, and if you look at kitchen backsplash photographs, you’ll see that it gives the space a very tactile, organic feel. However, because it is porous, it will require extra upkeep and attention to keep it looking new.
- Metal
- Metal panels can be utilised as a backsplash, and they usually feature unique designs stamped into the metal. They’re usually constructed of brass, stainless steel, or copper, and they can give your kitchen a new look and feel.
- Wood
- Wood, especially in a more rustic atmosphere, can be an excellent backsplash option. Whether you go with shiplap or something more rustic, make sure the surface is well sealed and maintained to avoid grease or splatter damage. However, make sure to verify your local building codes first: Some projects necessitate the use of a nonflammable backsplash.





 Choose your floor covering.
Choose your floor covering.
- Kitchen flooring must be long-lasting and easy to clean. Above all, it’s simple to maintain. Sure, you want it to appear nice, but don’t forget about upkeep. The following are some of the most common kitchen flooring options:
- Ceramic or porcelain tile is a fantastic choice since it is long-lasting, easy to clean, and affordable. It’s tough and resistant to dirt and dampness, yet it can be slick when wet.
- Natural stone tile comes in a variety of styles and pricing ranges. While it is popular and long-lasting, it can be destroyed if large items are dropped on it, and it does require some maintenance.
- Even though it is more expensive than other options, hardwood is quite popular. It’s long-lasting, attractive, and suitable for all types of kitchens. The upkeep is straightforward.
- Cork is comparable in price to wood. This choice is popular among buyers since it is more cushioned underfoot and reduces noise. Cork is a more sensitive material that scratches and dents easily, and it must be sealed every four years.
- Bamboo is comparable to hardwood in terms of price, but it is significantly more sustainable due to its rapid growth.
- Vinyl flooring in the kitchen is a cost-effective solution, and you might be surprised by the current options. Many of them resemble wood or tile and are a tenth of the price of other options.
 Layered Kitchen Lighting is a great idea.
Layered Kitchen Lighting is a great idea.
- If you look at a number of kitchen photos, you’ll notice that the most appealing and functional kitchens offer a variety of lighting options. A kitchen, like any other room, requires the following forms of lighting:
- Ambient light in the kitchen must be sufficient to operate at the prep area with good visibility.
- When it comes to task lighting, there are a few places of the kitchen that must be well-lit: work surfaces, the stove, and the sink area. Under-cabinet illumination, in addition to basic overhead lighting, is a useful feature.
- The joy is in the accent lights. The massive fixture above the dining table or the pendants over the island are some of the highlights. If your cabinets have glass fronts, consider putting illumination to them as well.





- Planning a new kitchen or a kitchen makeover is a lot of fun, and it shouldn’t be too difficult if you’ve done your homework and followed the steps indicated above. Unless this is a do-it-yourself job, your kitchen professional — whether a contractor or a designer — will assist you in finalising all of your desired features and confirming the items in your budget. Even if you aren’t planning a new kitchen right now, looking at all the kitchen photographs for ideas and inspiration is a lot of fun!


















































-
FAQ
- What is the best way to plan a kitchen design?
- Make a list of what’s important first. While looking at kitchen photographs to discover what’s new and inventive is exciting, you must choose items that will fit within your budget and available space. After that, what items do you want in your kitchen? Everything from specific appliances and pull-out storage to built-in coffee machines, pot fillers, and different forms of lighting should be included on this list. Finally, choose a kitchen design layout that is appropriate for the available area.
- What is a Work Triangle, and how does it work?
- In most kitchens, the cooktop, sink, and refrigerator are where the majority of the labour is done. These three parts make up the kitchen’s work triangle, and they should be close to one another with no impediments in the way – with the exception of a one-wall kitchen.
- What are the 6 Most Common Kitchen Designs?
- Kitchens are typically designed in one of six basic layouts. The amount and shape of space you have available may influence your decision:
- All of the cabinetry and appliances are located against a single wall in a one-wall kitchen.
- Two rows of cabinets face each other across the floor area in two straight lines in a galley kitchen.
- Cabinets and appliances are arranged perpendicularly along two walls in an L-shaped kitchen.
- Cabinetry runs along three walls in a U-shaped kitchen.
- The island kitchen features a large island in the centre of the room.
- Peninsula kitchen has a counter that extends out from the rest of the cabinetry or from a wall.
- What Is a Floorplan and How Do I Make One?
- Although your kitchen specialist would most likely create a scaled layout for you, many individuals choose to create their own and play with it first. This can be done with graph paper and cut-outs of the major appliances and other features, or with the help of a design app or software package.
- What Materials and Finishes Should I Use?
- Starting with the primary elements, choose the materials and finishes that you want in your kitchen based on your lists and budget. We’re referring to the countertops, cabinets, and flooring. Your choices for these pieces will influence your choices for the rest of the pieces.
- Is a Backsplash Necessary?
- Absolutely. The backsplash isn’t just for show; it has a very significant function: it creates an easy-to-clean surface behind the stove and workspace that also protects the wall. Examine a variety of kitchen backsplash photos to find a design and material that complements your style and way of life.
- What Should I Look For When Choosing Kitchen Flooring?
- A crucial issue regarding flooring, aside from style and affordability, is how much care and maintenance a given surface demands. Make sure to look at all of the flooring possibilities and choose one that matches the amount of time and effort you’re willing to put into its upkeep and cleaning.
- How Much Lighting Does a Kitchen Require?
- A kitchen need the same type of tiered lighting as the rest of the house. For kitchen prep tasks, ambient lighting should be bright enough. Over important work areas such as the cooktop, sink, and some workplaces, task lighting is best. Over the dining area, the island, or the peninsula, accent lighting creates a wow element in the kitchen.




